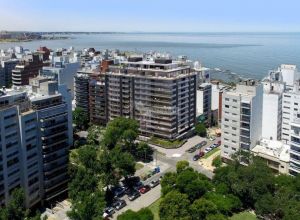Descripción
- INMOBILIARIA MONYMAR -BENITO BLANCO Y VÁZQUEZ LEDESMA... EDIFICIO BILÚ BIARRITZ... CON EL SELLO DE CARLOS OTT ARQUITECTOS Y CARLOS PONCE DE LEON ARQUITECTOS.... A METROS DE LA RAMBLA... PRÓXIMO A PARQUE VILLA BIARRITZ Y PLAZA TROUVILLE... A ESTRENAR... TIPO PENTHOUSE... Living comedor con salida a TERRAZA al frente, baño social, 3 DORMITORIOS en suite con vestidor (uno de ellos con salida a terraza), cocina definida con salida a TERRAZA LAVADERO. GARAJE PARA 1 AUTO. Calefacción por losa radiante hidráulica con control individual por ambiente. Aire acondicionado. Caldereta a gas con control individual. Doble vidrio en aberturas (DVH). El edificio cuenta con CCTV, PORTERÍA 24hs, PISCINA interior climatizada, SOLARIUM, SPA, GIMNASIO, SALA DE MASAJES, SAUNA, BARBACOA en ROOFTOOP, PET GARDEN, PET GROOMING, MICROCINE, MINICANCHA, JUEGOS, KIDS CLUB y TEENS ROOM.
PRECIO DE VENTA CON GARAJE PARA 1 AUTO:
ETAPA 1 (TIPO 3D5) 1001) 839.000 + 6,5 % GASTOS DE OCUPACIÓN.
CON LA COMPRA DE UNIDADES DE 3 DORMITORIOS SERVICIO DE DECORACION PARA EL HOGAR DE REGALO!
METRAJE:
1001) 160,84m área propia + 4,72m terraza cubierta + 29,61m terraza descubierta = 195,17m Total.
CONSULTE POR OTRAS UNIDADES DISPONIBLES DE 1, 2 y 3 DORMITORIOS.
(AP 4577)
Características de la propiedad
3 Habitaciones
Baños: 4
Superficie: 195,17 m²
Superficie Construida: 160,84 m²
Garage: 1
Piscina
Parrillero
Calefacción: Aire Acondicionado
Propiedad Horizontal
Piso: 10
Año de Construcción: 2023
Seguridad: CCVT
- Penthouse: Si
- Portería: Si 24 horas
- Estado: - A estrenar
- Conexiones: 6,50 %
- Seguridad: Si, CCVT
- Calefacción: Si, Aire Acondicionado
- Parrillero: Si
- Piscina: Si
- Piso: 10
- Propiedad horizontal: Si
- Año de construcción: 2023
- Superficie construida: 160.84 m2


Conozca +
Consultar
Coordinar Visita
Recomendar